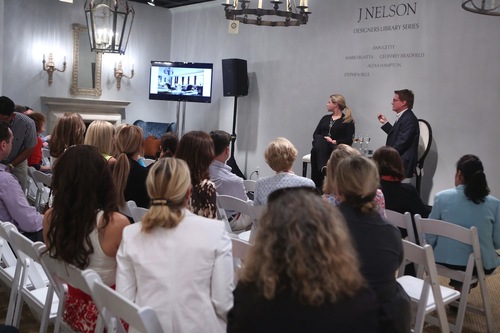A few weeks ago, Consolidated Design & Construction Group (CD&CG) promised some more design information on our office’s 2009 renovation. So we’ve put together an in-depth breakdown from CD&CG’s own Dave Dunlap about the space’s design.

“The remodel of the office was dictated by several factors – the opportunity to move into temporary quarters, the slowdown in the economy providing time to do the remodel, and the old office (while still quite nice) was not a good representation of our design skill and expert craftsmanship. The office remodeling gave us and our key subs/suppliers an opportunity to create a showcase, not a showroom, of our collective creativity and innovation and craftsmanship.
In the process of the remodeling, the original tin ceiling was taken down, stripped, dipped and painted. The interesting fact is that there were 10,000 copper nails that had to be pulled out with nail cutter dikes rather than with a hammer to keep from denting the tin ceiling panels or creating a larger hole that would not allow the copper nails to be re-installed.
We wanted a space that no matter where you stood in the office you would be able to see out the front windows so “Borrow lights” were implemented—which allows natural light and vision. Same thing can be done (and has been done by us) on remodeling projects, especially in a lower level.

We “re-modeled” the exterior back to something that was compatible with the original and blends in better with existing buildings. This replicated “street scape” was created to maximize strength of the area.
The new office possesses clever design ideas that can be used in multiple applications including bordered narrow-strip oak flooring, a simple kitchenette layout with Kitchenaid Appliances to create an upscale look for a modest price, vinyl flooring that looks and feels like ceramic tile, a toilet/shower room with a double vanity space all within an 8?10 footprint, walls that infringe upon windows but are not noticed because of millwork detail, etc.
All of our work is specific to client needs but generic enough to have great resale value – many times resulting in an appraisal that exceeds the cost of remodeling.
Источник:



