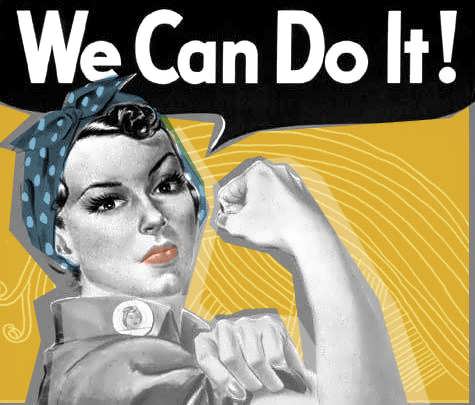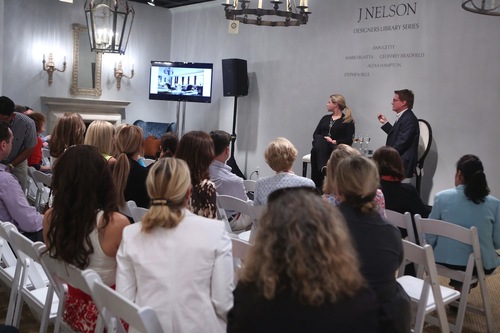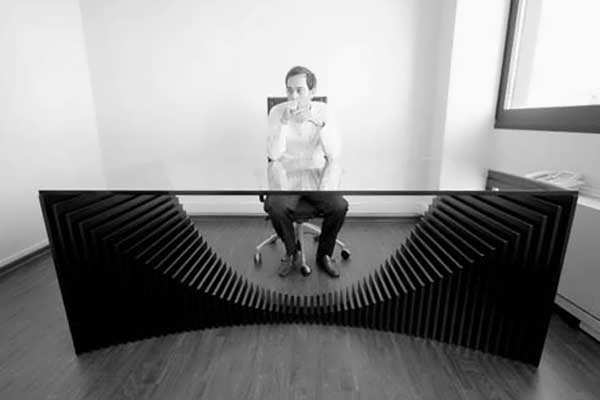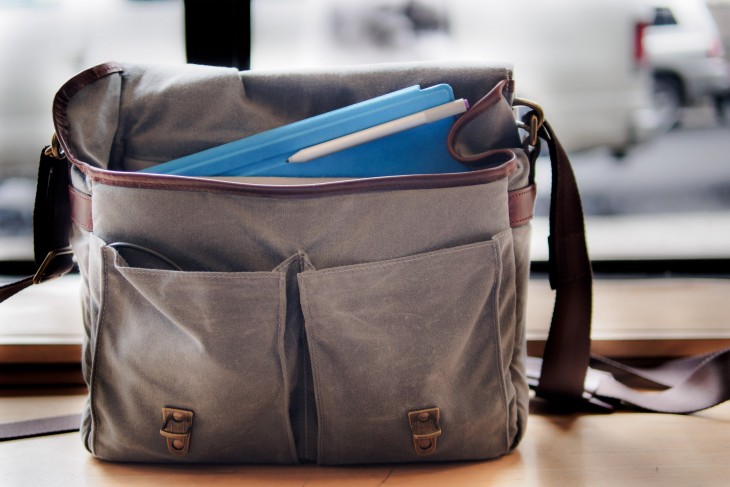A semi-permanent furnishment for the new modern office location combined with an explicit desire to give space to the material, authentic recycable, providing creative director Marvin Pupping and MOST Architecture idea to use the Euro-pallets for a particular design. Pallet structure, a landscape, open-autonomous character gradually changes, facilitating all the advertising agencies offices. Pallet structure is designed so that in addition to just the workplace, all elements invite you to stand, sit or lie on a pallet. Open office interior design concept was created to suit the creative advertising agency, with the informal atmosphere.
Concept design, landscape autonomous open, composed of 3 layers. The first layer, the space is used as the starting position and fully painted white, to give a homogeneous basis for the structure of the pallet. Palettes own making structures that slowly change to accommodate all the office characters. Finally, the third layer in the design palette contains additional structures such as lamps, railings and office furniture , all done in black. The structure does not dictate, rather facilitate.
Entrance area : entry in, pallet structure that welcomes visitors with open arms, which were created by two rows of the table, providing a total of eight units at two different levels. Visitors walk into the structure of the pallet as catwalk, surrounded by employees BrandBase.
Staircase area : a unit at the entrance area to make way for a staircase that is divided into two parts, the formal with the steps and banisters and some more informal, where the pallets stacked to provide a place to hang out.
Split-level areas : reaching the top floor, the stairs turned into a place of management, combined with space-presentations and meetings. Here, four tables are designed to be more independent. Furthermore palette structure, separated by transparent walls with translucent doors, developed into a presentation room with seating elements that accommodate its guests during the presentation. On this front, a large conference table to move, made from pallets.
Studio areas : the ground floor facing the back with a completely different way. Position efficient than white table associated with the structure of the palette through the black wire, which hung along the ceiling of the staircase to the table and the server such as liana.
 modern advertising agencies office interior layour pictures
modern advertising agencies office interior layour pictures
 wood with glass table office furniture design
wood with glass table office furniture design
 brandbase netherland advertising agencies
brandbase netherland advertising agencies
 modern advertising agencies office interiors with fixie bike decor
modern advertising agencies office interiors with fixie bike decor
 modern advertising agencies office interior design
modern advertising agencies office interior design
 wood with glass table office furniture design
wood with glass table office furniture design
 modern minimalist advertising agencies office interior design
modern minimalist advertising agencies office interior design
 modern minimalist office interior design pictures
modern minimalist office interior design pictures
 modern office interior design ideas
modern office interior design ideas
 wood with glass table office furniture design
wood with glass table office furniture design
 modern wood pallete staircase design
modern wood pallete staircase design
 modern worlspace office room interior design pictures
modern worlspace office room interior design pictures
 natural lighting design with glass rooftop design
natural lighting design with glass rooftop design
 wood floor office interior decor pictures
wood floor office interior decor pictures
 wood staircase advertising office design ideas
wood staircase advertising office design ideas
Источник:




