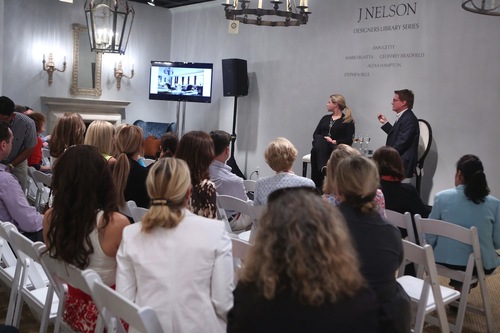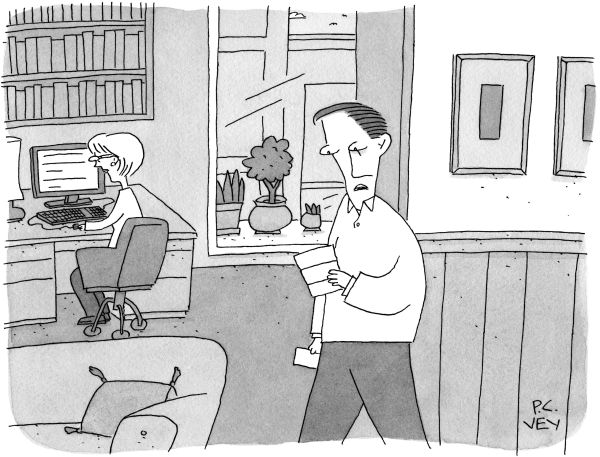When Yerko Sanchez bought his east London apartment, originally a warehouse tacked on behind a period building, it was small and dark. It also had permits to build an addition on its flat roof which would almost double its size from a cramped two bedrooms into a spacious three-bedroom.
But for almost five years after he spent about $1 million on the 900-square-foot property in the fashionable Shoreditch neighborhood, Mr. Sanchez, 42, found himself in limbo.
Virtually every apartment in London is sold on a leasehold basis—put simply, you buy the bricks and mortar but not the land it sits upon. Leaseholders must get permission from the freeholder (the individual or business which owns the lot) when they want to make major changes.
Usually this is a fairly straightforward process, but it took Mr. Sanchez years to get the approval of his property’s freeholder. Finally, in 2012, after years of negotiation and the help of lawyers, the paperwork was completed and work on the property could begin.
And by the summer of 2013 Mr. Sanchez, who at the time was a marketing director for Sony , and his partner Marc Webber, 39, who runs the Shoreditch Spa, were able to move into their new home, which had been entirely remodeled for around $490,000.
Today the property measures 1,500 square feet and has a large open-plan living room and kitchen on its upper floor. On the ground floor there is a master suite with a walk-in closet, a guest bedroom and bathroom and an office. The décor is almost entirely monochrome, with a palette of black, white and gray.
Before he took on the project Mr. Sanchez, who was born in Chile, raised in Sweden, and moved to Britain 12 years ago, lived with Mr. Webber in a period apartment in Notting Hill, an affluent west London neighborhood.
They decided to head east to Shoreditch, an area filled with warehouses and period houses, interspersed with newer buildings put up in the gaps caused by bombing during World War II. The neighborhood was colonized initially by artists and designers, who brought with them fashionable bars, shops and cafes. Recently, as prices have risen sharply, bankers and hedge-fund managers have moved in.
Because Mr. Sanchez and Mr. Webber were working full time, they needed someone to manage the project for them. Conveniently, Mr. Sanchez’s sister, Javiera, an interior designer based in Singapore and specializing in luxury hotels, was willing to fly in and help out.
She decided to take the roof off the apartment, and lower its (high) ceilings to give the new floor more volume at a cost of about $22,000. At its highest point, the ceiling of the new top level reaches 11½ feet.
The upper level was constructed with beams made of Kerto, a strong wood laminate sourced in Finland, and clad in zinc in a nod to the property’s industrial heritage. The back wall is glass, offering an urban view of buildings and rooftops.
The walls are pale gray and the floor is laid with whitewashed oak boards. The living area has a comfortable-looking L-shaped sofa and a low coffee table, while an oak dining table softens the feel of the room. “I love it here because it is comfortable and social and I love entertaining,” said Mr. Sanchez. “There is this feeling of having a home which is right in the center of the action but which is also tranquil and peaceful.”
Downstairs, the hallway is laid with gray and white Moorish-style tiles, while the master bedroom is decorated in a mélange of different shades of gray. Family photographs, plus a 1950s-era drinks cabinet, with a walnut veneer and chrome fixings, add warmth. The piece contains not drinks but a television, which can be shut away when not in use. The two floors are connected by a floating staircase with a glass balustrade.
Ms. Sanchez’s experience working on luxury hotels came into play in both of the bathrooms: The master bathroom is glamorously tiled in supersize hand-cut slate tiles, while the guest bathroom goes old school with a claw bath tub and witty monochrome printed wallpaper.
Siblings working together could be a recipe for disaster, but Mr. Sanchez said he and his sister share similar tastes—and besides he was too busy with work to visit the site more than a couple of times a month.
Ms. Sanchez agreed; working with family, she said, allowed her a certain freedom because she could say what was on her mind. “Siblings can sometimes take liberties that you can’t do with a normal client,” she explained.
And the project appears to have been a financial as well as an aesthetic success. Mr. Sanchez said the apartment was recently valued at around $2.5 million.
Further proof that this project ran smoothly comes in the form of House by Sanz, a design/development firm set up by the pair last year. In December, Mr. Sanchez left Sony to concentrate on the new firm full time. The siblings plan to work in the U.K. and Spain as interior designers and developers.
Source:




