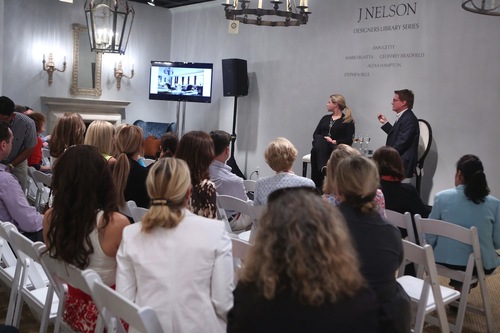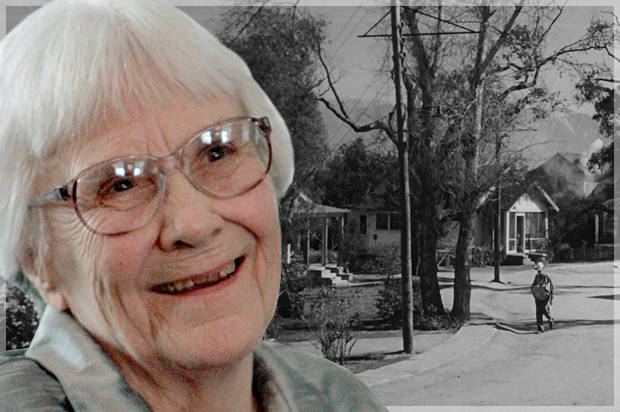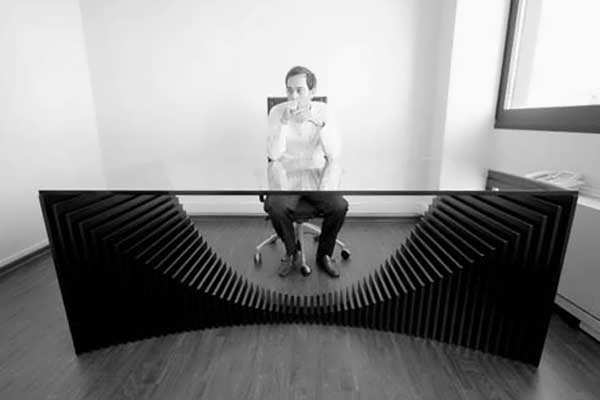When it comes to building a home, experience matters — and so does timeless design.
Just as a bride honors the age-old tradition of carrying something old, something new, something borrowed and something blue for good luck on her wedding day, new home builders marry classic design that has stood the test of time with modern building technologies to meet the needs of buyers today.
In his book, The Distinctive Home: A Vision of Timeless Design, architect Jeremiah Eck identifies four key elements that can turn an ordinary house into a memorable home: good sitting, well-designed floor plans, elegant exterior forms and details that transmit an enduring sense of quality, warmth and character.
“While each of these ingredients alone can elevate a house from mundane to noteworthy, when considered together the result is a truly distinctive dwelling place,” he adds.
When it comes to balancing function and beauty in everything from the site and floor plan to the exterior elements and interior details, individual home buyers have their own tastes and budgets.
That’s why from 1908–1940 Sears, Roebuck and Company sold an estimated 70,000 — 75,000 homes through their mail order Modern Homes program. All total, Sears designed 447 different housing styles, from the elaborate multi-story Ivanhoe, with elegant French doors and art glass windows, to the more simple Goldenrod, a quaint, three-room, no-bath cottage for summer vacationers with an outhouse option.
Ultimately, Modern Home customers had the freedom to build their dream homes. Sears helped them realize their dreams with quality custom design and the added advantage of choosing everything down to the color of the cabinetry and hardware. Then, they shipped off the appropriate precut and fitted materials, leaving the homeowner in complete control of the outcome.
That’s why the Modern Homes still standing today do not resemble one another. While many share a number of similar classic design elements, the final product was a result of each owner’s unique vision.
“As builders and designers we sometimes have to come up with new ideas by rearranging a few different concepts and elements into something new and fresh,” Aryl Aldred of Aldred Homes in Valparaiso said. “Sometime what’s new is really a fresh approach to what’s been done before. For example, the front porch of our newest home in Wild Rose is patterned after a 1923 Sears Roebuck Modern Home called the Avalon.”
A California-bungalow house with tons of Craftsman-style charm, the Avalon’s signature wide overhanging roof and deep front porch was recreated by Aldred, right down to the tapered columns.
“For each of our new floor plans we start from scratch,” Aldred, who has spent many days touring a variety of Chicago’s long-established neighborhoods for inspiration, said. “We already had the plans and elevations for this home complete, and we were looking for a front façade that would catch your eye and make a real impact on the street. After pouring over many of the Sears Roebuck Modern Homes plans, we came across the Avalon with its classic but forgotten front porch.”
The final design, complete with landscaping and a totally maintenance-free exterior featuring a real stone façade on the front porch and garage, attached raised screened porch with stairs leading to a private landscaped patio, finished lookout lower level and master suite with vaulted ceiling and outdoor access is incredibly flexible with an open floor plan that’s all brought together with gleaming wood floors throughout the kitchen, dining room and great room plus custom white trim and cabinets complimented by granite tops, including the center island.
“A couple of things we do as a matter of course in our homes – like designing the plans to provide the largest space to the most often used areas and ensuring that you can fit a California king bed between the windows in the master suite while also providing plenty of room for an armoire, lowboy or highboy dresser plus two nightstands – along with including the screened in porches plus a large finished flex area and half bath in the lower level of our spec homes,” he explained. “In this plan, we bumped out the dining room to more easily accommodate a buffet or server and created a custom tile surround with decorative wood mantel for the fireplace.”
All together, the revived Avalon in Wild Rose offers 2,568 square feet of luxurious living in a maintenance-free community for $332,000. As a comparison, Sears Roebuck would deliver everything you needed to build their Avalon featuring a modern floor plan that included abundant built-ins all to a nearby rail yard for $2,598 in 1923 (of course your lot, labor, select options and plumbing, heating, wiring, electric fixtures and shades were priced separately).
Source:




