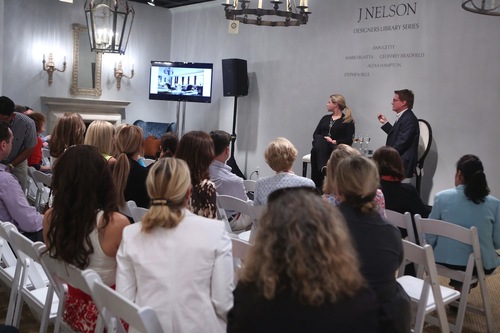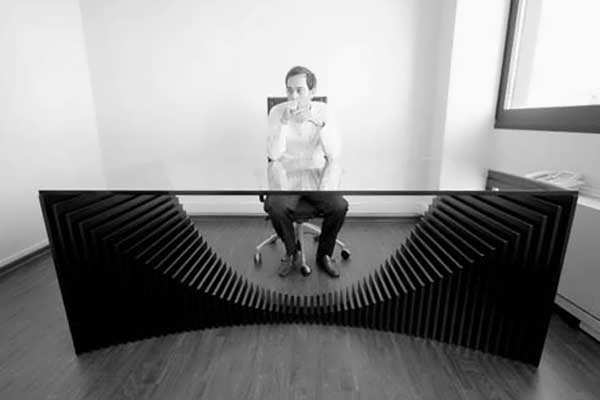
Designed by Gerd Priebe Architects, the undulating Saegeling Medizintechnik office building in Heidenau, Germany features a radical design that utilizes radial walls and windows throughout its construction.

Located in a neighborhood of traditional low-rise buildings, the white flowing form takes on an almost sculptural effect. The building also features some pretty interesting systems and strategies like capillary tube thermal control, novel multi-radial windows, and circulation paths that determined the building’s shape.

The curving walls in this building dramatically reduce the amount of internal structural support materials that are needed for an analogy, think of when you take a piece of paper and roll it into a tube to make it stronger. The design abandons traditional office space partitions and opts for open work, meeting, and social areas that are architecturally connected.
One end has more private office spaces, while the other end is more open and social. The prominent curved glass wall also provides a sight horizon through the building and to the adjacent green space. Exterior screens control light levels and heat gain.

Daylight permeates the space, and the south-facing glass wall also absorbs passive heat as well. Coupled with a tight, well insulated wall system these passive solar design elements reduce fossil fuel consumption. A four pipe flexible panel heating and cooling system built into the internal walls distributes the solar heat throughout the complex.

An interesting capillary mat integrated into the walls reduces local stratification of warm air while improving comfort from radiant heat loss. Office windows also open to provide fresh air and cooling breezes in spring and summer.

Источник:




