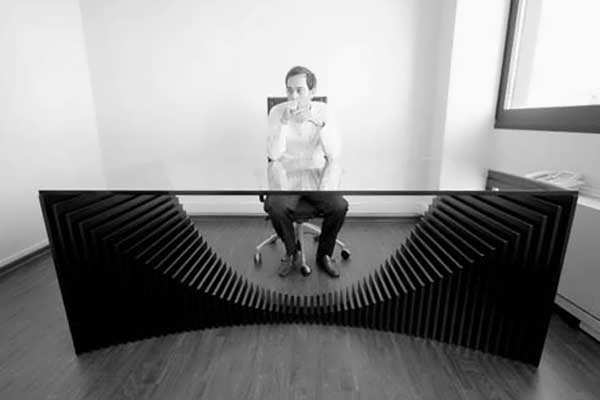A finely crafted wooden box placed in an existing building at 10th Avenue immediately defines the initial intentions of this design: discovery, mystery and contradiction. By accessing this rustic wooden boxThe visitor is abstracted from the noisy streets of Manhattan. In the entrance hall, a large marble table suspended in a space lined with wood recycled and restored. However, this is just an idea of what goes into the interior. The limited vision increases tension and the desire to explore the restaurant.

In the space below, a bronze lobby lights inside another wooden box. This entrance leads to a monolithic marble bar, 40 feet long, resting on a rustic concrete floor. In turn, this bar defines the long corridor leading to the final room of the restaurant, located at the bottom of a flight of stairs. Here in the dim light is completely contained in a volume coated with Ocotillo tissue rods.
A series of Concrete volumes enclose the main dining room and integrated with restaurant services. Once inside, the experience is no longer defined by the relationship with New York restaurant, here the magic is in a fantastic experience that is characteristic of Latin America.




Источник:




