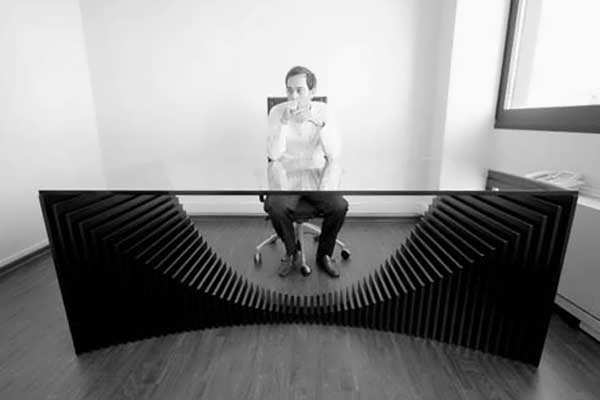The office interior of your business or company must be in keeping with your line of work. If yours is a formal and serious establishment like a law firm, the office interior would be designed very differently from a business that plans parties.
The first and most important issue when planning the interior design of an office is the space that is available. Depending on the number of employees who share their work place, space allocated to common areas such as the reception, conference room and pantry, and individual offices, one would have to divide the space accordingly.
Choosing the right furniture for anhelps create natural partitions to the area. Whether it is partition screens, furniture such as desks or seating arrangements, all need to be chosen and placed according to an office interior plan. Considering the high cost of hiring corporate offices maximum and efficient utilization of the available area is crucial.
Both the manner in which seating is chosen and arranged requires thought and planning. There are several kinds of chairs that an office requires and these include executive chairs, chairs for visitors and seating in the reception area. Employees in particular require to be offered comfortable chairs as they will use them for long hours during the working day. One can choose chairs and seating in varied styles and to suit the office interior.
The space available on the walls can be used in creative and innovative ways for notice boards, audio visual units in the conference room, shelving and to display art or posters from the latest marketing campaign. It is also important to ensure that the office interior offers optimum lighting to facilitate good performance and helps bring down energy bills.
Источник:



