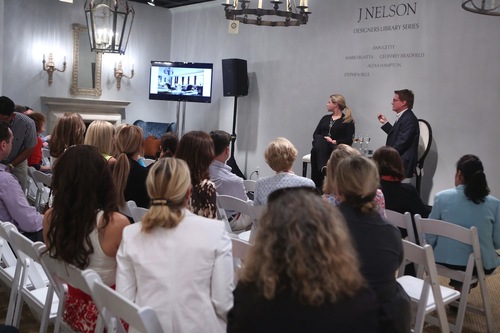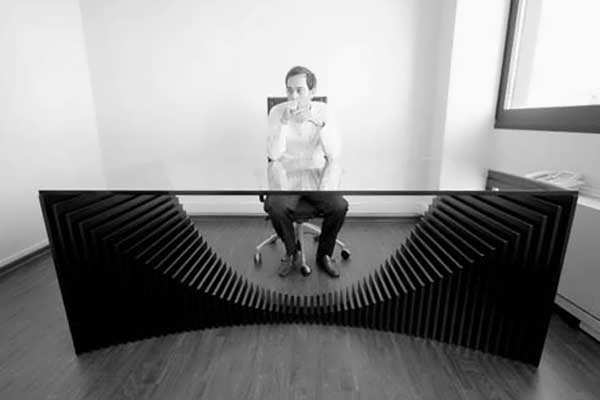A 75-square-foot shoffice by Platform 5 Architects was built in northwest London for about $116,000. Alan Williams
In prime London, $1 million will buy a home measuring just 271 square feet, according to real-estate firm Knight Frank. Simply put, space has become one of the British capital’s greatest luxuries.
Now, homeowners who have already maximized the square footage in their attics and basements are increasingly eyeing their backyards. The long, skinny gardens behind London’s archetypal terraced houses can prove difficult to landscape, yet are perfect for building anything from an extra living room to a gym, a media room, an office or a play space.
These small but high-end backyard structures have been dubbed «the shoffice»—a cross between a shed and an office.
In one example, Platform 5 Architects built a 75-square-foot pavilion for a family living in the high-end neighborhood of St. John’s Wood in northwest London.
Prefabricated backyard structures by 3rdSpace can go up in a week. The cost is typically lower, too, but prices don’t include delivery, site preparation and utility hookups. 3rdSpace
The 3rdSpace pre-fab shoffice is used by one family as a home office and library. 3rdSpace
«The clients were having another child and they needed more space—the husband needed an office to work in,» explained architect Patrick Michell, a partner at Platform 5. «They had already done their house up beautifully. They are interested in art and design, and they also wanted to have something beautiful and bespoke in the garden.»
Mr. Michell designed a curved, sculptural structure and clad both the exterior and interior walls with American oak. Inside, he outfitted the space with storage and a cantilevered desk. The shoffice, built in 2012, cost the homeowners about £70,000, or $116,000.
In Canonbury, another north London neighborhood, Paolo Cossu, director of Paolo Cossu Architects, in 2011 created a contemporary space in the 111-foot by 13-foot backyard of a Georgian terraced house. The owners wanted a multi-use space, somewhere to store their vintage Porsche, an area to be used as a pottery studio and play space for their children. Despite the age of their house, they also wanted a highly contemporary design.
Mr. Cossu created a modular steel-framed building, clad in black-painted wood panels and slightly mirrored glass. When inside, it is possible to see through the windows and into the garden, but from the outside the building reflects the garden’s brick walls, trees and plants. «I like to work with reflections,» Mr. Cossu said. «The room almost disappears into the garden.»
The room is divided into two sections separated by a translucent, sliding partition. The car occupies the back portion, with direct access to the road behind. The front is used by the family. In total, it measures 430 square feet. A similar structure, if built today, would cost between $133,000 and $166,000, Mr. Cossu estimated.
While the high price of such small structures sounds extravagant, the expense is typically less than relocating to a larger house. Recent research by estate agents Savills found the average cost of trading up from a two-bedroom to a three-bedroom home in London is about $224,000. This cost rises to almost $3 million in parts of prime London.
Beyond adding coveted living space, backyard buildings can be a good investment because of the added value. Mr. Cossu notes that prices in the Canonbury neighborhood, where his project took place, are up 18.6% in the past year alone, according to government figures.
David Adams, managing director of prime London estate agent John Taylor, said shoffices make financial sense if they have been well built and furnished. Although a detached room wouldn’t be worth quite as much per square foot as space in the main house, it would command 70% to 80%, he estimates. And in prime London, home values are, on average, about $6,000 per square foot.
One option less expensive than a bespoke garden room is a prefabricated design. Ben Couture, a director of the U.K.-based company 3rdSpace, offers a contemporary, wood-and-glass garden room measuring 135 square feet. Mr. Couture’s rooms typically take no more than a week to put up.
The company’s designs feature large windows and Douglas fir cladding, and have been used as everything from a private library for a university professor to offices to teen hangouts. A building of this size costs about $35,300, not including delivery, setup or utility connections.
Homeowners considering a shoffice will find that the British planning system—considered both strict and complicated—offers a considerable amount of freedom. Generally, a structure is allowed if it doesn’t take up more than 50% of the outside space, isn’t to be used as a sleeping area and has a maximum pitched roof height of no more than 13 feet. (A flat-roofed room can be up to 8-feet high.) Anything larger would require building permits.
Meanwhile, the increase in Stamp Duty which took effect in 2012 is encouraging more owners to look at shoffices, says Mr. Adams, the real-estate agent. The levy was increased from 5% to 7% on homes worth £2 million, or about $3.3 million, or more. «If you have got a £3 million [home] and you need more space, it will cost you £280,000 in Stamp Duty to buy a £4 million home, and that is before you pay legal fees, agents fees and moving costs,» he said.
Source:



