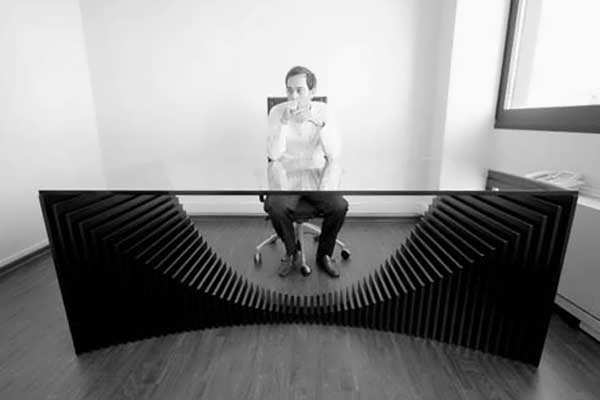that transformed a 330 square meter old cotton warehouse into a coworking office owned by two young internet finance companies.the design concept concentrated in creating a flexible and experimental space that could follow the same logic of internet thinking. the result was an interactive shared office with multiple working possibilities and narrative scenes, created by furniture partitions and natural light control.

the ninja channel, a slide hidden between the partition walls gives quick access to programmers to the first floor
the previous two-story steel structure allowed for the development of a new spatial order, giving each level an independent looping circulation system, organizing it along a central courtyard. the main conference room and a white wall for projections within the courtyard are the center part of the building and function both for business meetings and entertaining. open working spaces are set around this central square, ensuring teamwork efficiency and communication.
in addition to the main conference area and courtyard, other spaces like the cafeteria, the sunken sitting area, the library zone, and the grand OSB staircase, can be adapted and arranged for independent group discussions or even as a temporary small-scale teamwork space. this way, the design helps to create diverse working contexts that generate a continuous evolving space that can adjust to the daily operations when fixed workstations are not enough.

the continuously evolving space can adjust to the needs of the team, guaranteeing the daily operations
in order to enrich the vertical circulation, a slide has been hidden between the partition walls, from where the programmers can quickly reach the conference room and restrooms. 3 newly opened skylights bring natural light into the building, framing the blue skies and white clouds referencing magritte’s surrealist style. blinds were installed on the windows facilitating the employees to adjust the indoor light at any time, enjoying the changing daylight throughout the year.

open working spaces are set around the central courtyard, ensuring teamwork efficiency and communication

blue skies and white clouds framed in the skylights reference magritté’s surrealist style

the reading space on the second floor can be adapted for group discussions or temporarily workspaces

if the weather is nice, the entire building can rely on natural illumination

the dark box-style main entrance is equipped with bike wall mounts to benefit the bicycle enthusiasts

blinds were installed on the windows to facilitate the adjustment of natural light entering the office

translucent glass blocks replaced half part of the red brick wall on façade providing a soft, comfortable illumination

Source:


